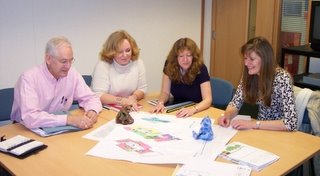VISITING THE PLANNERS...

Photo L-R Roger-Urban Design, Helen-Highways
Sue-Planning, Maureen-Architects
Back in January we went along to a meeting with staff from the City Council Planning Department.
We went with Ivan (taking the picture) and Maureen to talk about the new school and show them the drawings of what it will look like. There was lots of discussion about what the school entrance would be like and where it would be (it’s going to be from inside the Mount Pleasant Park). Also where cars would arrive and park. They wanted to know where all the staff and pupils live and how they will travel to school and want the new school to encourage us all to be fitter and healthier by walking or cycling.
We sat on the table next to the drawings so we could point out the special planted roof on top of the school and the nursery right at the bottom, kind of underground. We hope to put some drawings on this site soon so you can see them.
Next all the drawings have to be sent in and the planners will write to local people and then write a big report that goes to the Planning Committee at Sheffield City Council and they decide if the plans for the new school are good enough.
Fingers crossed that they say YES!




